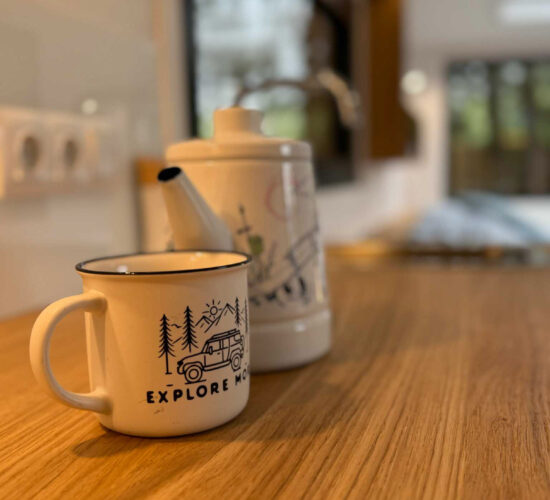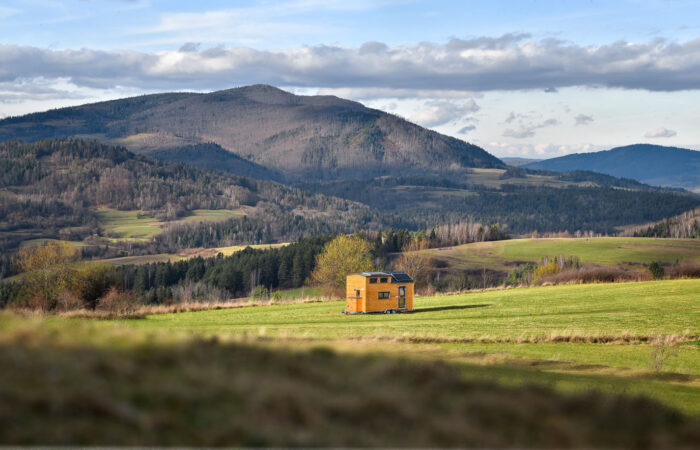The Birch Tiny Home is a beautifully crafted tiny home on wheels, perfect for those looking for a stylish, functional, and eco-friendly living space. Whether you’re planning to live off-grid, start a rental business, or invest in a sustainable retreat, Birch offers a minimalist yet comfortable lifestyle.
All prices exclude delivery and on-site installation*

The Birch Tiny Home is a modern, minimalistic home that offers smart space utilization, making it ideal for full-time living, rental businesses, or off-grid adventures. Designed for maximum efficiency and sustainability, Birch blends modern aesthetics with practical comfort.
| Feature | Details |
|---|---|
| Bathroom Area | 101 x 222 cm |
| Trailer | Permanent steel-frame trailer |
| Rodent Protection | Placed underneath the floor |
| Windows & Doors | 4 PVC windows, single leaf 90cm front door |
| Wall Insulation | Rock wool + vapor barrier Intello |
| Facade | Spruce boards |
| Interior Wall Covering | Spruce boards |
| Electrical Standard | European 3-phase 400V (32A/16A) or 1-phase 230V (32A/16A) |
| Mainroom Floor | Laminate flooring |
| Sleeping Area | Lifted bed frame & bed shelf |
| Furniture Material | MDF |
| Bathroom Door | Sliding door or hinged door |
| Bathroom Walls | Spruce boards |
| Feature | Details |
|---|---|
| Trailer & Support | |
| Trailer | Detachable (increases the height by 6 cm) |
| Without detachable trailer (frame and supports only) | |
| Supports Below House | 6 pieces |
| Exterior & Terrace | |
| External Stairs | Single stairs 95cm width (8001) |
| Terrace with Handrail | 488cm x 240cm (8301) |
| Windows & Doors | |
| Aluminium Windows | 4 windows with homologation mark |
| Insulation | |
| Wall Insulation | Metisse + vapor barrier Intello |
| Walls | |
| Facade | Thermo-pine |
| Shou Sugi Ban | |
| Oxygen Wood | |
| Interior Wall Covering | Birch plywood |
| Electricity & Lighting | |
| Interior Lighting | Wall lamps and ceiling spots |
| Light Dimmer | Remotely controlled lighting change system |
| Kitchen & Living Room | |
| Protective Glass | Milky tint / RAL/ graphic |
| Furniture Material | Light plywood |
| Bathroom | |
| Bathroom Door | Sliding door with big mirror |
| Floor in the Bathroom | Laminate floor |
| PVC floor | |
| Bathroom Walls | FIBO tiles |
| Shower | Fully glazed corner shower tray |
| Bathroom Cabinet | Cabinet with washbasin and sliding door (5003) |
| Mirror | Black frame / Stockholm |
| LED | |
| Toilet | Classic – sewage connection required |
| Composting – Separett Villa 9000 | |
| Dry – Separett Privy 501 with wooden seat and fan | |
| Burning electric – Cinderella Comfort | |
| Burning gas – Cinderella Freedom | |
| Boiler / Water Heater | Electric 50L |
| Gas flow | |
| Off-Grid Options | |
| Tank (Birch XL 660cm obligatory) | With a rack 105L (grey water tank) |
| Clean water tank 210L + pump + buffer + indicator + probe | |
| Solar Panels (Birch XL 660cm obligatory) | 2000W + 400Ah + converter 3000W (lithium-ion batteries) |
| Solar System Preparation (Birch XL 660cm obligatory) | Preparation for client’s system |
| Rainwater Purification System (Birch XL 660cm obligatory) | Module (1250L water tank in 250x137x244cm insulated shed) (8401) |
| Freestanding Module | Insulated shed 250x137x244cm |
Configuration prices are subject to change*
Join thousands of readers who discover more to off grid living every week.
Choose your cabin & find your spec from our range configuration options.
Get a complete breakdown of your new tiny home build.
Secure your unit & start the build with a deposit.
We’ll handle transportation and setup logistics.
Enjoy disconnecting & reconnecting with nature in your new Canopy Tiny Home.
Thinking of starting a tiny home rental business or expanding your portfolio? Cedar is the perfect model to maximise rental revenue while offering guests an unforgettable, eco-conscious experience.

Please fill in the application form below to request a quote. We aim to contact you within 24 hours to proceed.