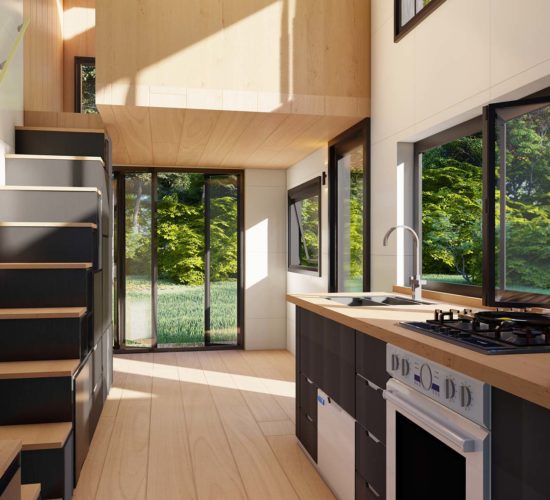The fortress is designed for families and hobbyists in the Tiny Homes movement, that need that bit of extra space.
Taking its name from its unrivalled ability to stand up to the harsh weather conditions here in the UK, the design continues the theme of strength with thermo wood treated cladding in anthracite, accented by beautiful natural wood cladding on the front.
The interior design pairs natural light with luxury fixtures and fittings for a modern bright space with a soothingly muted colour palette.
Dimensions: 9.5m Length x 2.55m width x 4.3m height (46.64sqm total floor space)

Designed with Off Grid living in mind, the Fortress is packed with space and energy efficiency features:
Use the form below to make an enquiry or ask us any questions.