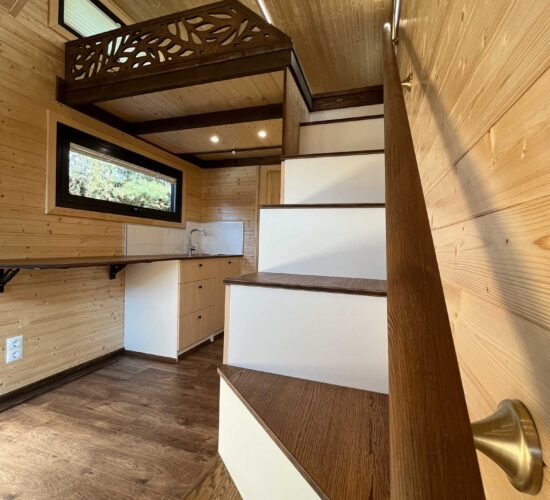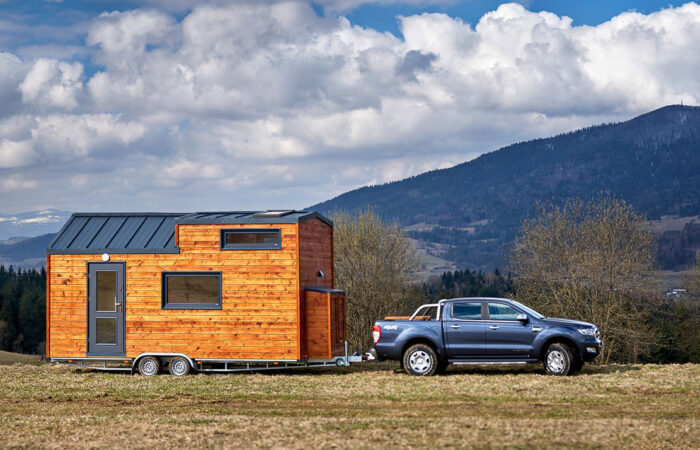The Oak Tiny Home is a modern, energy-efficient home, perfect for permanent living or for those looking to build their small home in areas where a gable roof is required. This single-story home offers a spacious layout with two separate bedrooms, a bright living area, and a functional bathroom, making it an excellent choice for those seeking a comfortable, private, and versatile living space.
All prices exclude delivery and on-site installation*

The Oak Tiny Home is thoughtfully designed to provide comfortable, modern living while maintaining a small footprint. Whether you’re looking for a cosy family home, a private retreat, or a rental investment, this model provides functional space without compromising on style.
| Feature | Details |
|---|---|
| Living room with kitchenette | 11.8m² |
| Bathroom area | 3m² |
| Master bedroom | 8.7m² |
| Second bedroom / office | 4.2m² |
| Rodent protection | Placed underneath the floor |
| Windows & Doors | |
| 3 layer PVC windows | Big window + 5 others |
| Front door | 90cm |
| Insulation | |
| Wall Insulation | Mineral wool 15cm |
| Walls | |
| Facade | Thermo-pine + metal sheet |
| Interior wall covering | Huntonit panels |
| Electricity & Lighting | |
| European standard | 3 phase 400V (32A/16A) |
| Floor & Mezzanine | |
| Mainfloor | Laminate floor |
| Luggage mezzanine floor | Laminate floor |
| Bathroom floor | Laminate floor |
| Kitchen / Living Room | |
| Sink Amsterdam | White, black or beige granite sink |
| Bathroom | |
| Bathroom door | Hinged wooden door |
| Bathroom walls and ceiling type | FIBO tiles |
| Open shelf | 1x wall mounted |
| Corridor | |
| Luggage mezzanine | Above the bathroom |
| Master Bedroom | |
| Master bedroom door | Hinged wooden door |
| Small Room / Bedroom | |
| Small room door | Hinged wooden door |
| Feature | Details |
|---|---|
| Support & Terrace | |
| Supports below the house | 8 pieces |
| External stairs | Single stairs 95cm width |
| External stairs | Double stairs 180cm width |
| Terrace with handrail | 488cm x 240cm |
| Terrace service | Installation and leveling service |
| Insulation | |
| Extra Insulation | Mineral wool 20cm |
| Walls | |
| Interior wall covering | Spruce boards |
| Interior wall covering | Plywood |
| Electricity & Lighting | |
| Light dimmer | Remotely controlled lighting system |
| Bathroom | |
| Shower | Fully glazed corner shower tray |
| Bathroom cabinet | Cabinet with washbasin and sliding door |
| Heating | |
| Stove | Wood-burning |
| Floor heating in main room | Electronically controlled |
| Off-Grid Options | |
| Solar system preparation | Preparation for client’s system |
| Solar panels | 2000W + 400Ah + converter 3000W (lithium-ion batteries) |
| Rainwater purification system | 1250L water tank in insulated shed |
| Additional Options | |
| Interior blinds | Venetian blinds for door and windows |
| Exterior roller shutters | Metal shutters rolled with a string |
| Mosquito nets | Set for door and windows |
| Electricity meter | Mounted in the switchboard |
| Frostguard cable | 1m length |
Configuration prices are subject to change*
Join thousands of readers who discover more to off grid living every week.
Choose your cabin & find your spec from our range configuration options.
Get a complete breakdown of your new tiny home build.
Secure your unit & start the build with a deposit.
We’ll handle transportation and setup logistics.
Enjoy disconnecting & reconnecting with nature in your new Canopy Tiny Home.
Tiny homes like Oak are an in-demand choice for eco-living, holiday lets, and off-grid retreats. Whether you’re looking to reduce living costs or create an Airbnb rental, this model provides high value with long-term returns.

Please fill in the application form below to request a quote. We aim to contact you within 24 hours to proceed.