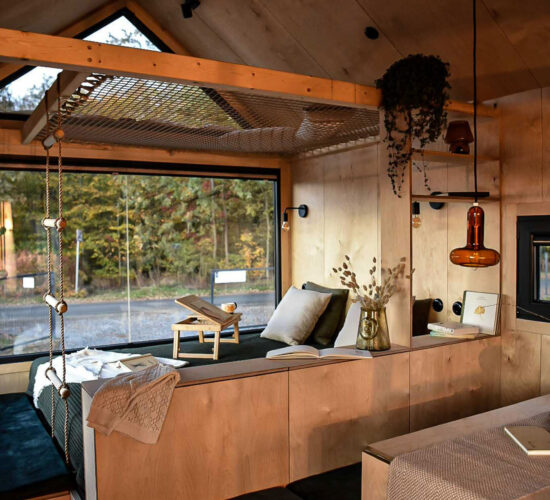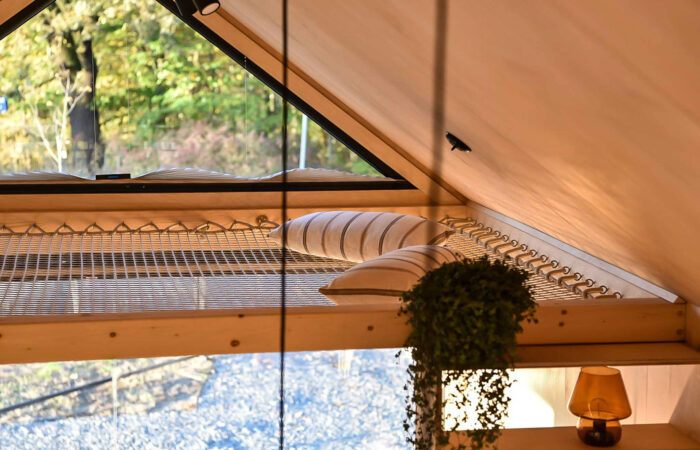The Magnolia is a thoughtfully designed tiny home on wheels, perfect for year-round living, remote working, or eco-retreat rentals. Built with a road-homologated chassis, it’s one of the few tiny homes you can actually legally move without needing special permits. Inside, Magnolia feels incredibly open, thanks to two mezzanine levels, large panoramic windows, and a natural material finish that brings warmth and style.
All prices exclude delivery and on-site installation*

| Feature | Details |
|---|---|
| Bathroom area | 2.70m² |
| Trailer | Homologated detachable trailer |
| Mezzanine room | 2 mezzanines |
| Rodent protection | Placed underneath the floor |
| Windows and Doors | |
| Standard PVC windows | 9 windows |
| Roof windows | 2x (openable) |
| Front door | Single leaf 90cm |
| Insulation | |
| Wall Insulation | Mineral wool 10cm and 8cm sandwich panel in the floor |
| Walls | |
| Facade | Thermo-pine + metal sheet |
| Interior wall covering | Birch plywood |
| Electricity and Lighting | |
| European standard | 3 phase 400V (32A/16A) |
| Sockets and switches | Retro style (like in Julia 464) |
| Floor and Mezzanine | |
| Mainroom floor | Laminate floor |
| Mezzanines floor | Plywood floor or spruce boards |
| Mezzanine over the living room | Mezzanine net |
| Kitchen & Living Room | |
| Sink Amsterdam | White, black or cream granite sink |
| Furniture material | Light plywood |
| Bathroom | |
| Bathroom door | Sliding door |
| Bathroom walls type | FIBO tiles |
| Feature | Details |
|---|---|
| Support & Terrace | |
| Trailer | Chassis not homologated – fixed welded frame |
| Supports below the house | 8 pieces |
| External stairs | Single stairs 95cm width |
| Double stairs 180cm width | |
| Terrace with handrail | 488cm x 240cm |
| Terrace service | Installation and leveling service |
| Insulation | |
| Extra Insulation | Mineral wool 15cm and 12cm sandwich panel in the floor |
| Walls | |
| Facade | Spruce boards |
| Interior wall covering | Spruce boards |
| Electricity & Lighting | |
| Interior lighting | Wall lamps and ceiling spots |
| Light dimmer | Remotely controlled lighting change system |
| Pendant lamp | Amber lamp (above the table) |
| Floor & Mezzanine | |
| Mezzanine floor | Covering carpet |
| Mezzanine over bathroom | Mattress frame 80x200cm |
| Kitchen / Living Room | |
| Kitchen Set Cabinet | Cabinet for an oven under the induction hob |
| Bed | With lift-up frame 180x200cm and storage box |
| Bathroom | |
| Shower | With a glass wall |
| Bathroom cabinet | Cabinet with washbasin and double doors |
| Heating | |
| Stove | Wood-burning |
| Floor heating in main room | Electronically controlled |
| Off-Grid Options | |
| Solar system preparation | Preparation for client’s system |
| Solar panels | 2000W + 400Ah + converter 3000W (lithium-ion batteries) |
| Rainwater purification system | 1250L water tank in insulated shed |
| Additional Options | |
| Interior blinds | Venetian blinds for door and windows |
| Exterior roller shutters | Metal shutters rolled with a string |
| Mosquito nets | Set for door and windows |
| Electricity meter | Mounted in the switchboard |
Configuration prices are subject to change*
Join thousands of readers who discover more to off grid living every week.
Choose your cabin & find your spec from our range configuration options.
Get a complete breakdown of your new tiny home build.
Secure your unit & start the build with a deposit.
We’ll handle transportation and setup logistics.
Enjoy disconnecting & reconnecting with nature in your new Canopy Tiny Home.
Magnolia isn’t just a home—it’s an investment. With increasing demand for eco-conscious stays and unique Airbnb rentals, Magnolia can be the perfect addition to a holiday letting business, a glamping site, or a private retreat portfolio.

Please fill in the application form below to request a quote. We aim to contact you within 24 hours to proceed.