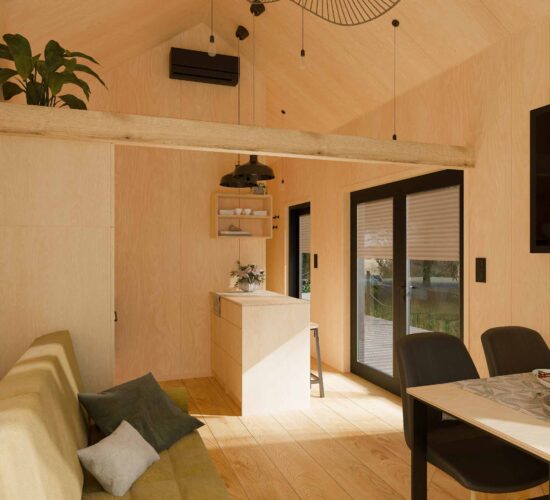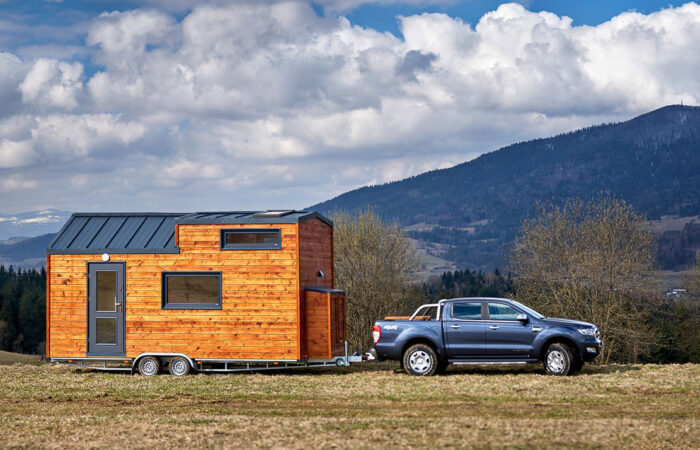The Hazel Tiny Home is a beautifully crafted barn-style tiny house, designed to provide a spacious yet intimate living experience. Featuring large panoramic windows, a functional mezzanine, and a cozy rustic interior, this model is perfect for those looking to disconnect from the chaos and reconnect with nature.
Built with a thoughtful layout, Hazel offers an expansive living area, a fully equipped kitchen, a comfortable master bedroom, and a flexible mezzanine space—ideal for a walk-in closet, additional bedroom, or office.
All prices exclude delivery and on-site installation*

The Hazel Tiny Home is a modern yet rustic retreat, designed for those who appreciate simple, slow, and sustainable living. With a spacious and flexible floor plan, Hazel provides both comfort and functionality, making it ideal for full-time living, a nature retreat, or a unique Airbnb rental.
| Feature | Details |
|---|---|
| Bathroom Area | 2.9 m² |
| Mezzanine Room | 1 mezzanine with a walk-in closet |
| Rodent Protection | Placed underneath the floor |
| Windows & Doors | 3-layer PVC windows (Big window + 5 others) |
| Roof Windows | 2x (openable) |
| Front Door | Single 90cm |
| Wall Insulation | Mineral wool 20cm |
| Facade | Thermo-pine |
| Interior Wall Covering | Huntonit panels |
| Interior Wall Covering | Plywood |
| Electricity & Lighting | European standard 3 phase 400V (32A/16A) |
| Main Floor | Laminate floor |
| Mezzanine Floor | Laminate floor |
| Bathroom Floor | Laminate floor |
| Walk-in Closet | 4.3 m² |
| Kitchen / Living Room | Sink Amsterdam (white, black or beige granite sink) |
| Furniture Material | Light plywood |
| Furniture Material | MDF |
| Bathroom Door | Hinged wooden door |
| Bathroom Walls & Ceiling Type | FIBO tiles |
| Open Shelves | 2x wall-mounted |
| Master Bedroom Door | Hinged wooden door |
| Technical Room Door | Hinged wooden door |
| Appliances | Medium built-in fridge (122cm) |
| Feature | Details |
|---|---|
| Support & Terrace | |
| Supports Below House | 8 pieces |
| External Stairs | Single stairs 95cm width |
| External Stairs | Double stairs 180cm width |
| Terrace with Handrail | 488cm x 240cm |
| Terrace Service | Installation and leveling service |
| Walls | |
| Interior Wall Covering | Spruce boards |
| Electricity & Lighting | |
| Interior Lighting | Wall lamps and ceiling spots |
| Light Dimmer | Remotely controlled lighting change system in the mainroom |
| Light Dimmer | Remotely controlled lighting change system in the bedroom |
| Pendant Lamp SET | Decorative bulbs x5 (corridor & kitchen) |
| Pendant Lamp SET | Decorative bulbs x2 (bedroom) |
| Pendant Lamp | Straw lamp (living room) |
| Pendant Lamp Preparation | Preparation for client’s lamp |
| Floor & Mezzanine | |
| Mattress Frame | 80x200cm |
| Mattress Frame | 140x200cm / 160x200cm |
| Mattress | 80x200cm |
| Mattress | 80x200cm PREMIUM |
| Mattress | 140x200cm / 160x200cm |
| Mattress | 140x200cm / 160x200cm PREMIUM |
| Bedside Tables | x2 |
| Cabinets | In the walk-in closet |
| Corridor | |
| Wardrobe | Double door |
| Clothes Hanger | Wall-mounted |
| Ladder | 1x |
| Master Bedroom | |
| Bed | Double fixed 140x200cm / 160x200cm |
| Bed | Double with lifting frame 140x200cm / 160x200cm |
| Mattress Frame | 140x200cm / 160x200cm |
| Mattress | 140x200cm / 160x200cm |
| Mattress | 140x200cm / 160x200cm PREMIUM |
| Two Bedside Tables | 42cm x 50cm |
| Wardrobe | Big wardrobe with two doors |
| Chest of Drawers | With 3 drawers |
| Technical Room | |
| Storage Cabinet | Cabinet with two doors |
| Boiler / Water Heater | Electric 50L |
| Boiler / Water Heater | Gas flow |
| Heating | |
| Stove | Wood-burning |
| Stove | Pellet |
| Floor Heating | Electronically controlled (main room) |
| Floor Heating | Electronically controlled (bathroom) |
| Off-Grid Options | |
| Solar System Preparation | Preparation for client’s system |
| Solar Panels | 2000W + 400Ah + converter 3000W (4 panels) |
| Solar Panels | 3000W + 400Ah + converter 3000W (6 panels) |
| Freestanding Module | Insulated shed 250x137x244cm |
| Rainwater Purification System | Module (1250L water tank in 250x137x244cm module) |
| Tank | With a rack 105L (grey water tank) |
| Clean Water Tank | 210L + pump + buffer + indicator + probe |
| Additional Options | |
| Interior Blinds | Venetian blinds set for door and windows |
| Exterior Roller Shutters | Metal shutters rolled with a string |
| Mosquito Nets | Set for door and windows |
| Electricity Meter | Mounted in the switchboard |
| Frostguard Cable | 1m length |
Configuration prices are subject to change*
Join thousands of readers who discover more to off grid living every week.
Choose your cabin & find your spec from our range configuration options.
Get a complete breakdown of your new tiny home build.
Secure your unit & start the build with a deposit.
We’ll handle transportation and setup logistics.
Enjoy disconnecting & reconnecting with nature in your new Canopy Tiny Home.
Looking for a rental investment? The Hazel Tiny Home is a fantastic option for hosts, off-grid retreats, and eco-tourism investors. Tiny homes are in high demand, offering:

Please fill in the application form below to request a quote. We aim to contact you within 24 hours to proceed.