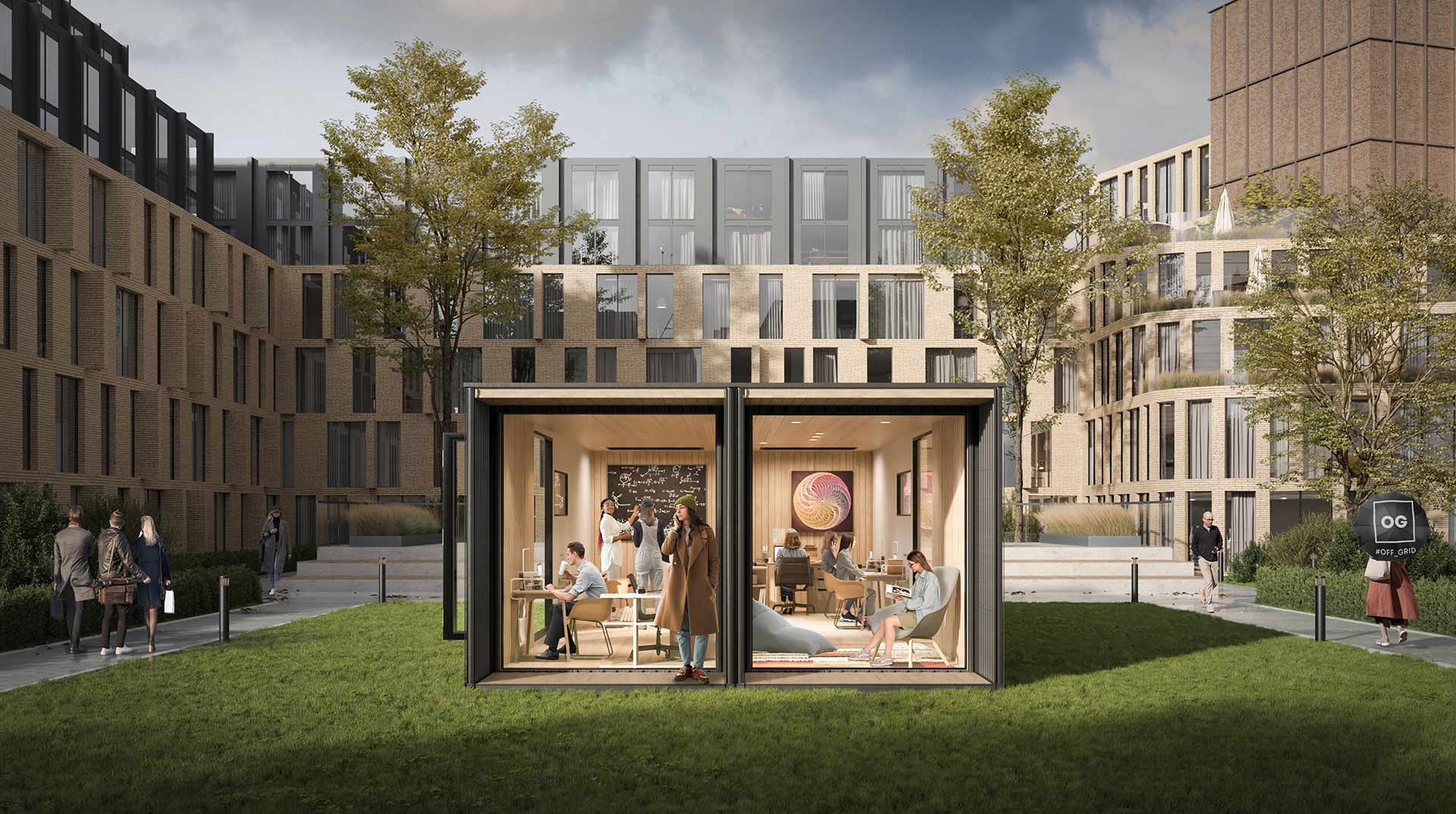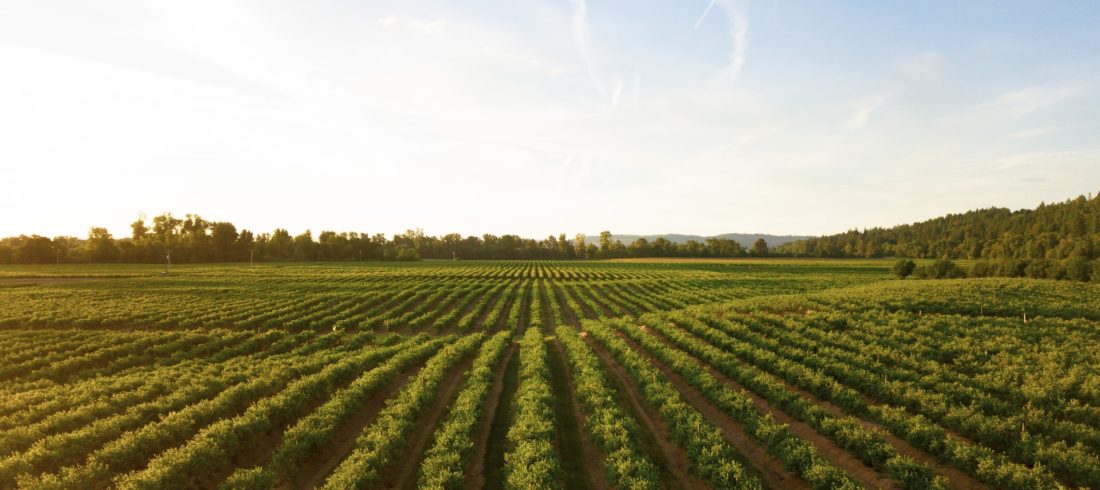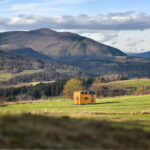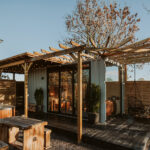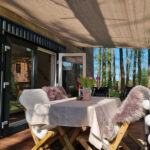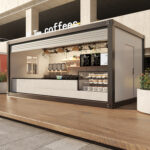The world is an ever-changing place. Many people are realising they don’t need large houses to live comfortably, and tiny house designs are becoming more popular across the UK and the world.
This isn’t a new concept. Individuals have been searching for information on how to design a tiny house for decades after the idea was popularised in America by the likes of Sarah Susanka, Lloyd Kahn and Lester Walker who have all written books on the subject. There is even a TV programme called, ‘Tiny House Hunters’ in the US that shines more light on the concept.
Knowing how to design a tiny house is a matter of using the space you’ve got to its full potential. With careful planning and ingenuity, you can create an area that has plenty of room.
The Minimalist Effect
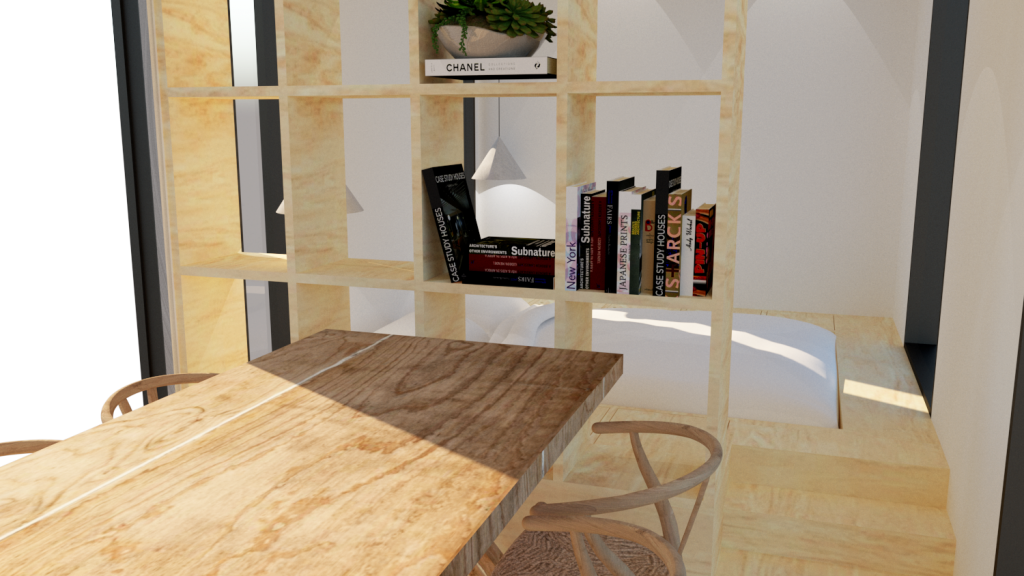
Minimalist design is an integral part of Japanese culture. Many homes in Japan are designed to be clutter-free with only essential furniture and a few light furnishings being used to decorate interiors. This is to remove complexities from life, creating a simple environment that achieves a greater sense of space and balance.
An understanding of minimalism is key if you want to design a tiny house that’s more spacious than meets the eye. You have to know exactly what the space will be used for before you start designing it. From there, it’s a matter of working out how to best use the area available.
Live Off Grid’s repurposed shipping containers are a perfect example of how to maximise space effectively. The bedroom design for our units can incorporate space-saving techniques by raising the floor level and building the bed into the floor space. The area around the mattress is transformed into storage. Simply lift up the floor panels, and there’s room for your clothes and other personal items, turning the floor into a wardrobe.
Multi-Use Furniture
Furniture takes up a significant amount of room in our homes, but when looking into how to design a tiny house, you should consider furniture options that are multi-functional to save space and to justify having them.
We addressed how installing a bed into the floor can create more room, but you have other choices, too. A sofa-bed can be placed in the living area, giving you another place to sleep if you want to use the proposed bedroom area for another purpose. Alternatively, a sofa-bed means you can have guests come to stay so they can experience off grid living for themselves.
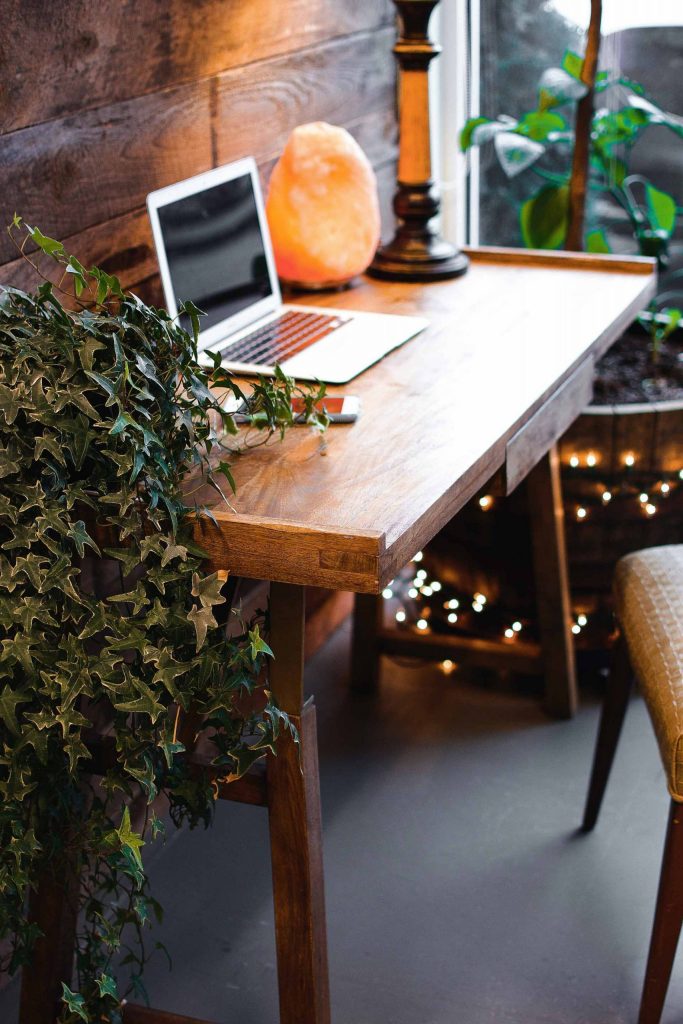
Multi-use furniture can be incredibly inventive. From our research, we’ve found floor lamps that have shelf space built into them, retractable tables that double as wall mirrors, coffee tables that have built-in storage and an ottoman that can be divided into five stools.
The need for space saving furniture has sparked a lot of ingenuity, so it’s worth seeing what’s out there to design your tiny house perfectly.
How to Create the Feeling of a Larger Space
You can make a living area appear larger, brighter and airier by being creative with your interior design. Natural light is great for making a space feel less confined, and it brings out the colour and finish of your interiors much better than artificial light does. This is why Live Off Grid’s repurposed shipping containers have large built-in windows and bifold doors to let in as much natural light as possible.
The bifold doors to our units lead out towards a decking area, creating an open-plan aspect that unites the interior with the exterior. By opening up the doors to the outside, you maximise your living space.
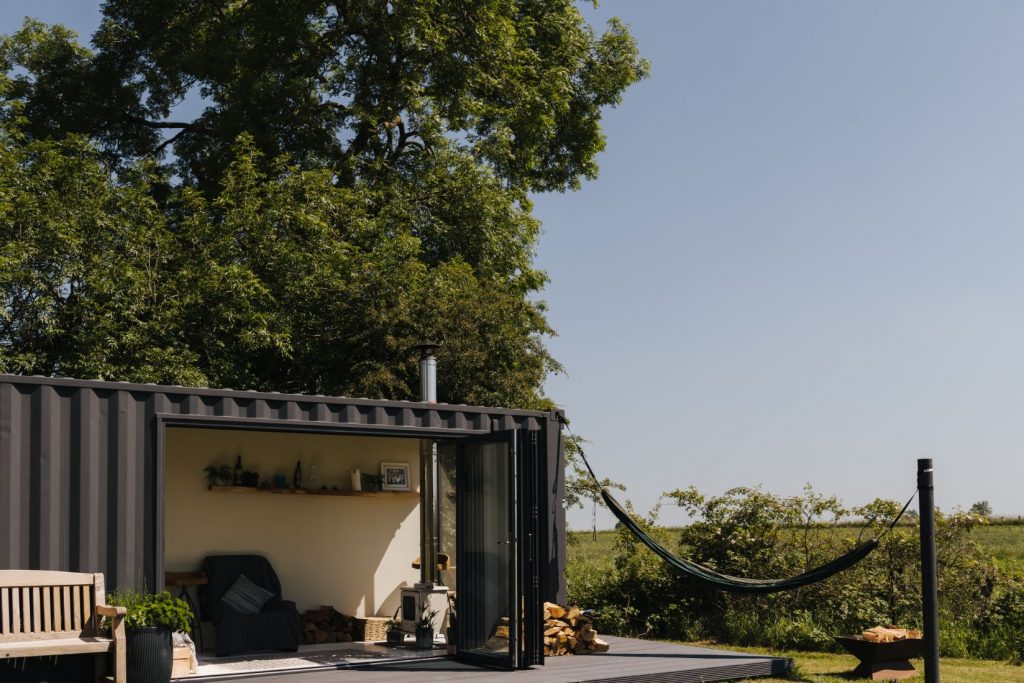
Colour schemes are also important when drawing up tiny home designs. Lighter colours make interiors feel less crowded and create a more calming and relaxed environment. Natural materials, such as soft woods, clay and stone evoke a sense of tranquility as well.
Finally, mirrors play an integral part when it comes to interior design. A strategically placed mirror adds to the illusion of depth and can reflect light into every corner of a room. We would recommend putting a mirror close to a window to reflect the outside space and to catch more natural light.
What are the Advantages of Living in a Tiny House?
Tiny homes are growing in popularity because they offer people a wide range of benefits that you can’t get from regular living conditions. When you’re thinking about how to design a tiny house, remember:
- Tiny House Living is More Cost-Effective: The cost of buying normal property compared to a tiny house is staggering. London flats currently on property portals are being advertised at over £500,000. Compared to the cost of a repurposed shipping container, you could save hundreds of thousands of pounds.
- It’s an Environmentally-Friendly Way of Living: Tiny houses use less power, water and gas than a regular property does. Many people choose to establish their own utilities (such as solar panels), making themselves as self-sufficient as possible. The eco-friendly lifestyle also includes growing your own vegetables and tending to livestock.
- Improved Mental Health: When you live in a tiny house, you take care not to create clutter, and you put a lot of thought into the design to make it feel more spacious. This helps you understand what’s important in a living space, and you make sure not to upset the balance once you have it in place, making for a more harmonious living environment.
Live Off Grid’s Bespoke Tiny House Designs
The reason we know so much about how to design a tiny house is because the Live Off grid team has perfected small space living. We repurpose shipping containers, giving them a new lease of life and creating a suitable and affordable solution to the ongoing housing crisis.
If you’re looking for an appropriate housing solution, Live Off Grid has the answer. By opting in to the tiny house lifestyle, you’ll see life in a whole new light. Make sure to check out our Gallery and take a look at our designs in greater depth. And if you want more information, don’t hesitate to get in touch with our team.
