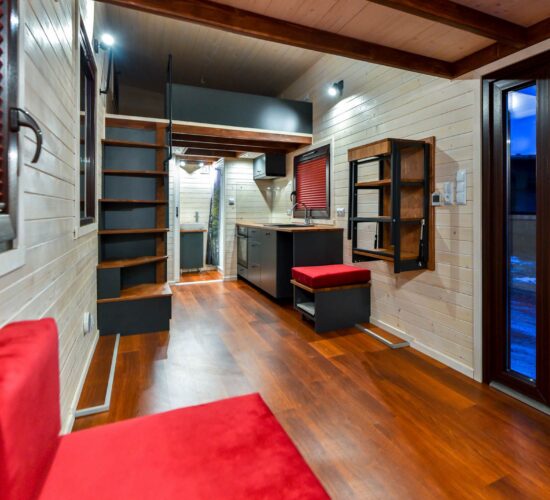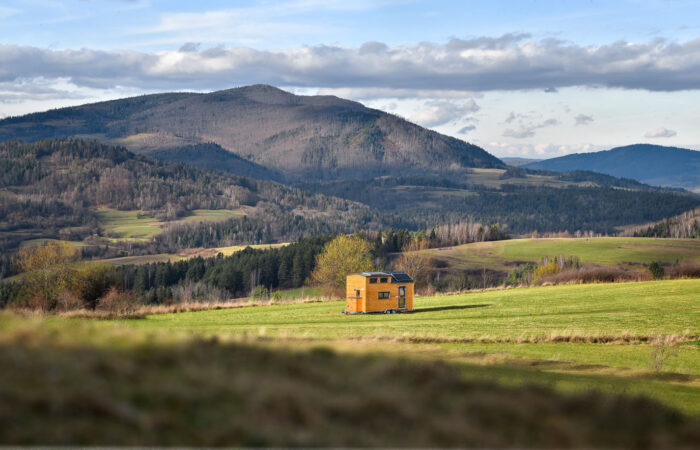The Cedar Tiny Home is a beautifully crafted tiny home on wheels, offering modern functionality, spacious living, and ultimate flexibility. With two mezzanine areas that can be adapted into bedrooms, play spaces, or work areas, Cedar is the perfect solution for families, couples, and individuals seeking a compact yet comfortable home.
All prices exclude delivery and on-site installation*

The Cedar Tiny Home offers a modern, minimalistic living experience, optimised for those who value sustainability, mobility, and financial freedom. Built with high-quality materials and designed for low-energy consumption, this home is ideal for off-grid living or as an investment in eco-tourism.
| Feature | Details |
|---|---|
| External Dimensions | 730cm (L) x 250cm (W) x 400cm (H) |
| Internal Dimensions | 706cm (L) x 226cm (W) x 322cm (H) |
| Sleeping Capacity | Up to 4-6 people |
| Structural Material | High-quality timber frame with insulation |
| Trailer | Permanent |
| Mezzanine Room | 2 mezzanines |
| Rodent Protection | Placed underneath the floor |
| Windows | 7 PVC windows |
| Front Door | 1.5 Leaf (135cm) |
| Wall Insulation | Mineral wool + vapor barrier Intello |
| Facade | Spruce boards |
| Interior Wall Covering | Spruce boards |
| Electrical Standard | European 3-phase 400V (32A/16A) or 1-phase 230V (32A/16A) |
| Mainroom Floor | Laminate floor |
| Mezzanine Floor | Spruce boards |
| Bathroom Door | Sliding or hinged door |
| Bathroom Walls | Spruce boards |
| Bathroom Setup | Fully glazed shower, standard toilet, laminate flooring |
| Kitchen Setup | Standard layout with sink, cabinets, and counter space |
| Electrical & Lighting | Wall lamps, ceiling spots |
| Heating | Pre-installed heating connection (heater sold separately) |
| Feature | Details |
|---|---|
| Trailer & Support | |
| Trailer | Detachable (increases height by 16 cm) |
| Without detachable trailer (frame and supports only) | |
| Supports Below House | 8 pieces (for permanent trailer) |
| Exterior & Terrace | |
| External Stairs | Single stairs (95cm width) |
| Double stairs (180cm width) | |
| Hallway & Windows | |
| Hallway | Spruce (includes support legs & installation) |
| Thermowood / Shou Sugi Ban | |
| Double Kitchen Window | Instead of single one |
| Additional Roof Window | 1x (fixed) |
| Facade & Walls | |
| Facade | Thermo-pine |
| Shou Sugi Ban | |
| Oxygen Wood | |
| Interior Wall Covering | Birch Plywood |
| Electricity & Lighting | |
| Interior Lighting | Wall lamps and ceiling spots |
| Light Dimmer | Remotely controlled lighting change system |
| Pendant Lamp | Straw lamp |
| Black metal lamp | |
| Pendant Lamp Preparation | Preparation for client’s lamp |
| Heating & Climate | |
| Stove | Wood-burning |
| Pellet | |
| Floor Heating | Electronically controlled (mainroom) |
| Electronically controlled (bathroom) | |
| Freestanding Electric Heater | Wi-Fi controlled 1500W |
| Wi-Fi controlled 2000W | |
| Towel Radiator | White or black |
| Infrared Heating Panel | Mirror 250W (60x60cm) |
| Air Conditioner | Wall-mounted heating and cooling |
| Off-Grid Solutions | |
| Off-Grid Shed | Insulated |
| Tank | With a rack 105L (grey water tank) |
| Clean water tank 210L + pump + buffer + indicator + probe | |
| Solar Panels | 2000W + 400Ah + converter 3000W (lithium-ion batteries) |
| Solar System Preparation | Preparation for client’s system |
| Rainwater Purification System | Module (1250L water tank in insulated shed) |
| Freestanding Module | Insulated shed 250x137x244cm |
| Security & Extras | |
| Sink Amsterdam | White or Black Granite Sink |
| Extra Socket | 1X |
| Mosquito Nets | Set for Windows and Door |
| Set for Windows with Sliding Net on Door | |
| Interior Blinds | Venetian Blinds for Doors & Windows |
| External Roller Shutters | Metal Shutters Rolled with a String |
| Anti-Theft Protection | Trailer Hitch Lock |
| Frostguard Cable | 1M Length |
| Heating Mat | Mat with Thermostat for the Shed |
| Electricity Meter | Mounted in the Switchboard |
| Spare Wheel | 1X (13 Inches) |
Configuration prices are subject to change*
Join thousands of readers who discover more to off grid living every week.
Choose your cabin & find your spec from our range configuration options.
Get a complete breakdown of your new tiny home build.
Secure your unit & start the build with a deposit.
We’ll handle transportation and setup logistics.
Enjoy disconnecting & reconnecting with nature in your new Canopy Tiny Home.
Thinking of starting a tiny home rental business or expanding your portfolio? Cedar is the perfect model to maximise rental revenue while offering guests an unforgettable, eco-conscious experience.

Please fill in the application form below to request a quote. We aim to contact you within 24 hours to proceed.