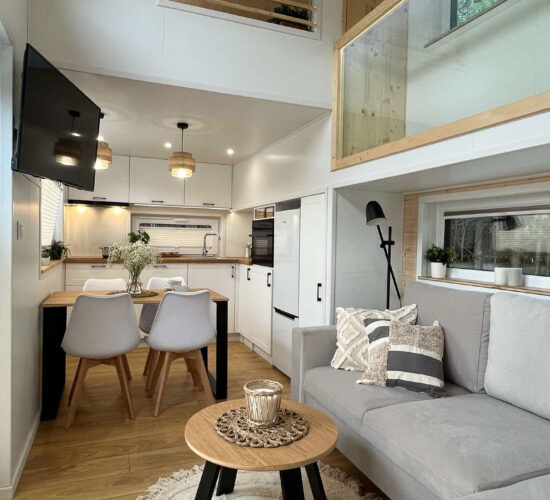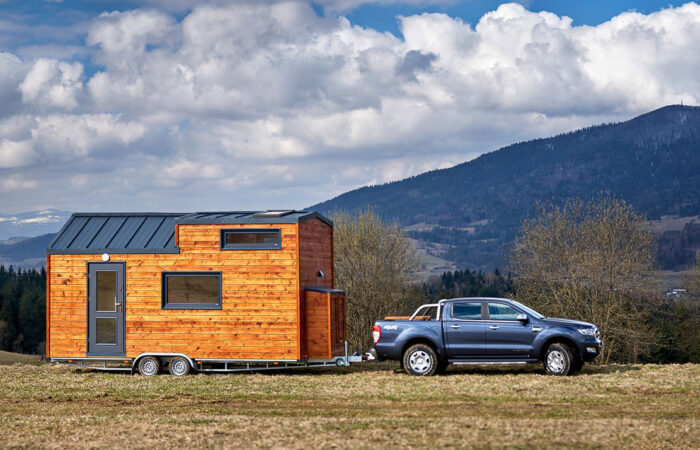The Alder Tiny Home is a modern and spacious home, ideal for families, couples, or rental investors looking for a fully insulated, energy-efficient tiny home with multiple levels of living space. Designed with two mezzanines, an open living area, and ample storage, Alder is perfect for full-time living, off-grid retreats, or Airbnb rentals.
All prices exclude delivery and on-site installation*

The Alder Tiny Home offers a smart layout with multiple functional spaces, perfect for families, remote workers, or those looking for a versatile investment property.
| Feature | Details |
|---|---|
| Bathroom area | 2.80m² |
| Mezzanine room | 2 mezzanines |
| Rodent protection | Placed underneath the floor |
| Windows & doors | |
| 3 layer PVC windows | 8 windows |
| Front door | Double leaf 180cm |
| Insulation | |
| Wall Insulation | Mineral wool 20cm |
| Walls | |
| Facade | Thermo-pine + metal sheet |
| Interior wall covering | Huntonit panels |
| Electricity & lighting | |
| European standard | 3 phase 400V (32A/16A) |
| Floor & mezzanine | |
| Mainroom floor | Laminate floor |
| Mezzanines floor | Laminate floor |
| Kitchen & Living Room | |
| Sink Amsterdam | White or black granite sink |
| Bathroom | |
| Bathroom door | Hinged wooden door |
| Floor in the bathroom | Laminate floor |
| Bathroom walls type | FIBO tiles |
| Storage compartment | 0.5m² with single door |
| Feature | Details |
|---|---|
| Support & Terrace | |
| Supports below the house | 8 pieces |
| External stairs | Single stairs 95cm width |
| Double stairs 180cm width | |
| Terrace with handrail | 488cm x 240cm |
| Walls | |
| Interior wall covering | Spruce boards |
| Electricity & Lighting | |
| Interior lighting | Wall lamps and ceiling spots |
| Light dimmer | Remotely controlled lighting change system |
| Pendant lamp | Straw lamp |
| Pendant lamp preparation | Preparation for client’s lamp |
| Floor & Mezzanine | |
| Mezzanine over kitchen | Mattress frame 180x200cm |
| Mattress 180x200cm | 2x 90x200cm |
| Mattress 180x200cm (Premium) | 2x 90x200cm |
| Wardrobe | 3015 model |
| Bedside storage x2 | 9606 model |
| Kitchen / Living Room | |
| Corner high cabinet | 1019 model |
| 3 drawer cabinet with space for induction plate | 1018 model |
| Four-person table | 9111 model |
| Seat in the main room | Corner sofa with sleeping function |
| Bathroom | |
| Shower | Fully glazed corner shower tray |
| Bathroom cabinet | Cabinet with washbasin |
| Heating | |
| Stove | Wood-burning |
| Floor heating in main room | Electronically controlled |
| Off-Grid Options | |
| Solar system preparation | Preparation for client’s system |
| Solar panels | 2000W + 400Ah + converter 3000W (lithium-ion batteries) |
| Rainwater purification system | 1250L water tank in insulated shed |
| Additional Options | |
| Interior blinds | Venetian blinds for door and windows |
| Exterior roller shutters | Metal shutters rolled with a string |
| Mosquito nets | Set for door and windows |
| Electricity meter | Mounted in the switchboard |
Configuration prices are subject to change*
Join thousands of readers who discover more to off grid living every week.
Choose your cabin & find your spec from our range configuration options.
Get a complete breakdown of your new tiny home build.
Secure your unit & start the build with a deposit.
We’ll handle transportation and setup logistics.
Enjoy disconnecting & reconnecting with nature in your new Canopy Tiny Home.
The Alder Tiny Home is perfect for rental income, short stays, or long-term living. With its spacious layout, energy-efficient design, and off-grid potential, it is an excellent investment for those looking to create unique, high-ROI accommodations.

Please fill in the application form below to request a quote. We aim to contact you within 24 hours to proceed.